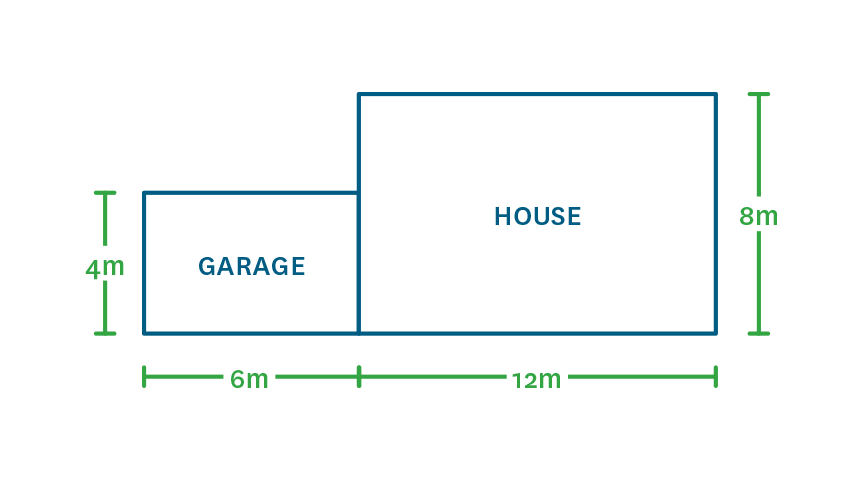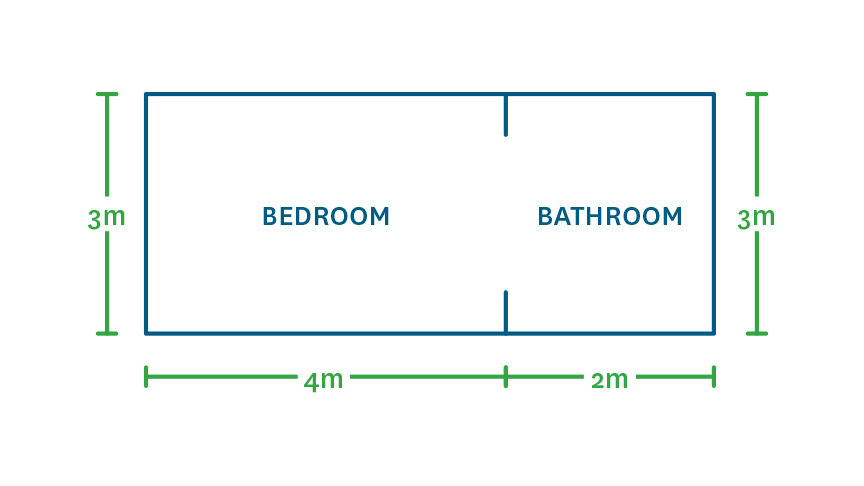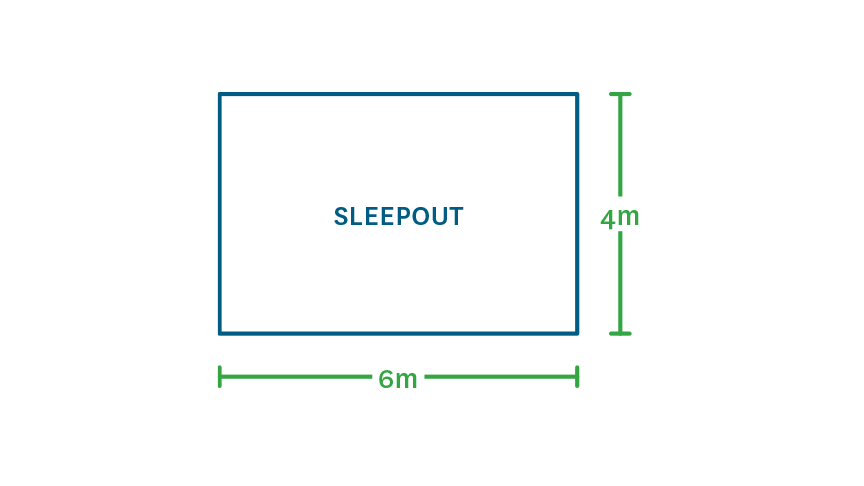FMG’s house replacement cover* covers the cost to rebuild, replace or repair your house in the event it’s damaged or destroyed, so it’s important we have the right size of your house on file.
What to include
As well including the size of your main house, we need to know the square metre area for all other structures on your property. This includes:
- Balconies, decks, and verandas
- Garages (both standalone and in the basement of your house)
- Garden sheds over 10sqm and larger sheds
- Carports.
The following areas are also covered but do not need to be included in your area calculation:
- Fences, gardens, walls (including retaining walls, up to $50,000) and gates as well as driveways that form a part of your house on your section
- Asphalt, concrete and artificial turf.
You also need to let us know if there are any special structures you need to include in your cover, like tennis courts or swimming pools.
How to get started
You may not need to get the tape measure out yourself. Have a look at building or architectural plans, online property valuation sites or your local council website as they may include the square metre area for your house and structures. These resources are a starting point and it’s good to make sure they’re as up to date as possible.
Step 1: Calculate the area of your house
To calculate the area of a small house with an attached garage you calculate the total area of the house (12 metres in length by 8 metres in width = 96sqm) and then add the area of the adjoining garage (6 metres in length by 4 metres in width = 24sqm). Add the two together to get the total area (96sqm + 24sqm = 120sqm).

Step 2: Calculate the area of a second storey
If the house also has a second storey and you need to measure the external walls from the inside, but also add the width of the internal walls (+10cm) and external walls (+15cm).
For this example, multiply the length, 6.4 metres (6m + two external walls of 15cm each + one internal wall of 10cm) by the width of 3.3 metres (3 metres + two external walls of 15cm each). The total area of the second storey is 6.4m x 3.3m = 21.12sqm.
The total area for this two storey house and garage would be as follows: Ground House Area (96sqm) + Attached Garage (24sqm) + Second Level House Area (21.12sqm) = Total Area (141.12sqm).

Step 3: Calculating the area of out-buildings, decks, verandas and balconies
The area of any outbuildings, decks, verandas and balconies also needs to be known. FMG list these items separately so you will need to provide individual area measurements for each structure. In this example the area of the sleep out is 24sqm (6 metres in length by 4 metres in width).

*Replacement insurance is subject to FMG’s standard underwriting criteria and may not be available in all locations.